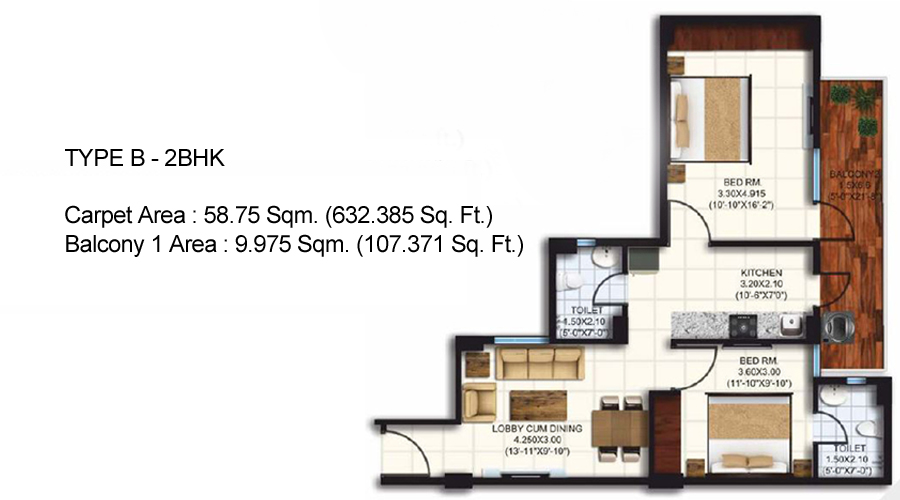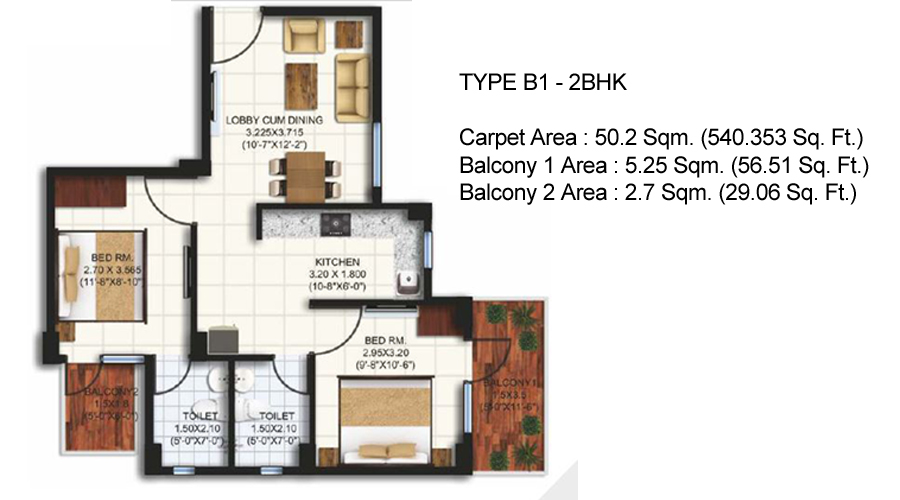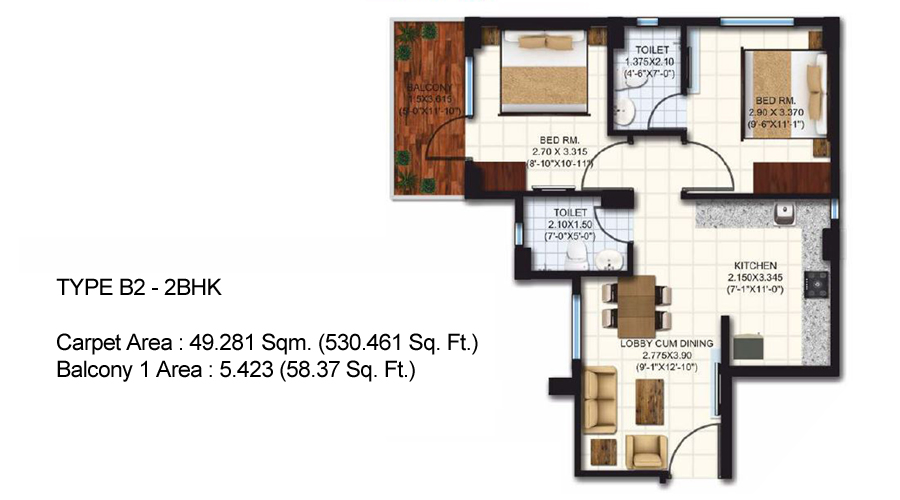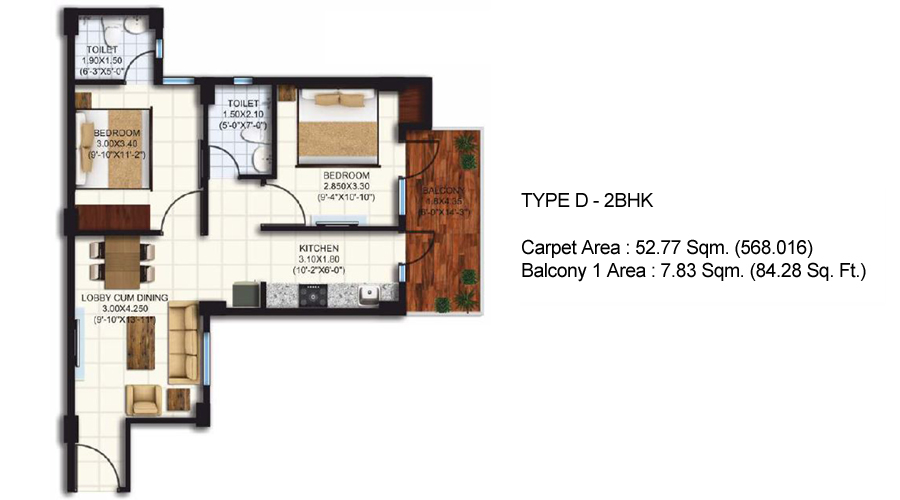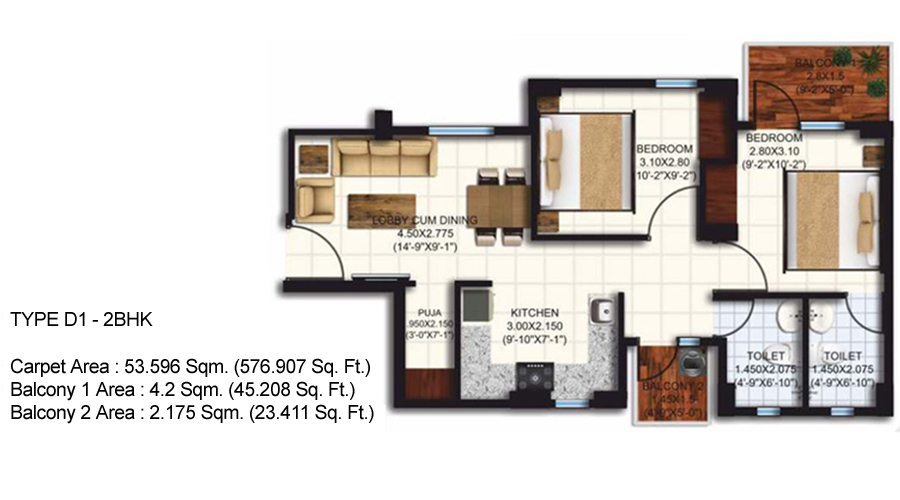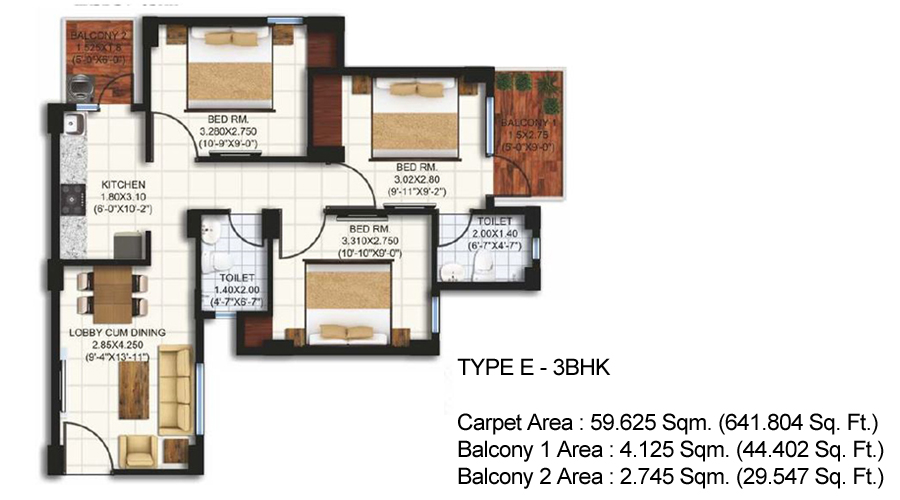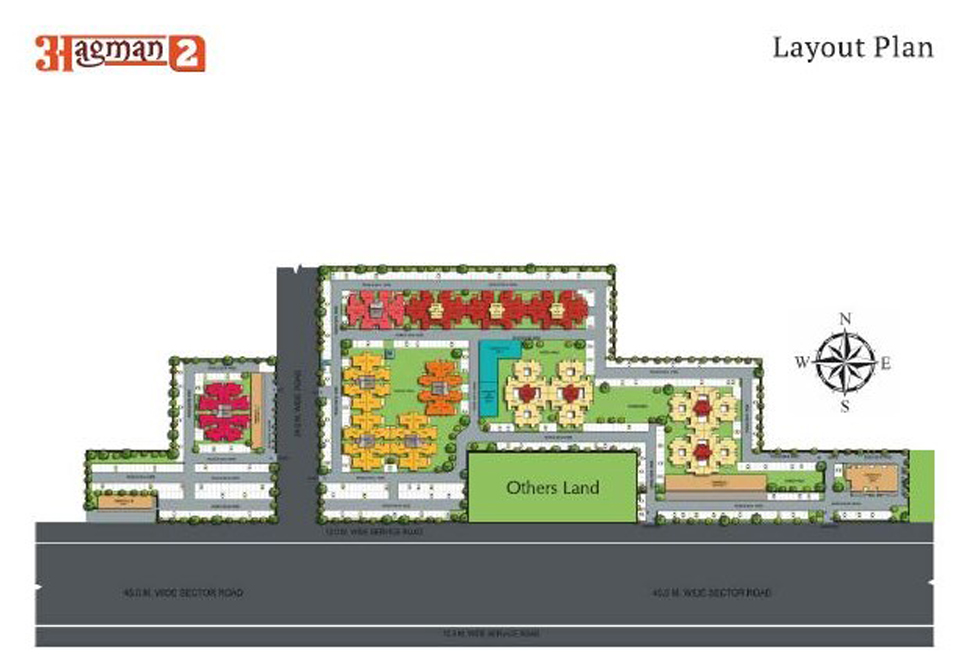Agrasain Aagman 2 Sector 70, Faridabad





HRERA NO : 104 OF 2019.
Agrasain Aagman 2, is the result of the Stupendous Success of Aagman. Concrete commitment, promised delivery, customers satisfaction boost the confidence and Motivated Agrasain Spaces to bring another project exactly with the same features and that too at same location. Aagman will fulfil the dreams of those who have missed the opportunity earlier. Now, it's second chance for them to own their pride home.
- • Gated & walled residential complex.
- • 24 x 7 security at main entrance.
- • Entrance through 12 mtr. wide service road proposed along existing 45 mtr. Wide sector road.
- • Park / Green belts / Children play area.
- • Two lifts in each tower.
- • Convenient Shopping area.
- • Community Centre.
- • Water supply.
- • LED street lights.
- • Rain water harvesting system.
- • Provision of fire fighting system.
- • Sewage treatment plant.
- • Multi-purpose court for Sports.
- • Ornamental plantation along main roads and in parks.
- • Standby generator for essential services.
- • Provision of PNG cooking gas connection in each flat
- • Provision of Landline & Broadband connection
- • Provision for power backup.
- • Facilitation charges to be borne by the allottee.
NOTE: Against required 2000 sq.ft. area each for Community Center, Anganwadi- cum-creche, double story Community Center having 7750 sq.ft. and Anganwadi-cum-creche 4090 sft have been planned so as to accommodate additional facilities in this project in the interest of residents of'AAGMAN'.
- • Flooring = Bedrooms, living area, kitchen, toilets & balconies — antiskid ceramic tiles ; In lift, lobby & stair case : Kota stone.
- • Wall Finish = Plaster with OBD.
- • Wall Tiles = Ceramic tiles: in kitchen up to 2 ft. height above slab /counter & in toilets up to 6 ft. height.
- • Kitchen = Slab platform with pre polish granite and single bowl SS sink.
- • Doors = Painted press steel frame with flush door shutters.
- • Windows = Glazed MS shutters/ UPVC.
- • Sanitary fitting fixtures = Standard chinaware & CP fittings.
- • Electrical fittings = Standard switches / sockets Isl mark.
- • Railing = MS
| Type | Flat Area | Balcony Area | Price |
|---|---|---|---|
| FloorPlan Type-B 2BHK | 632.385 Sqft | 107.371 Sqft | 25.83 Lac |
| FloorPlan Type-B1 2BHK | 540.353 Sqft | 85.57 Sqft | 22.04 Lac |
| FloorPlan Type-B2 2BHK | 530.461 Sqft | 58.37 Sqft | 21.51 Lac |
| FloorPlan Type-D 2BHK | 568.016 Sqft | 84.28 Sqft | 23.14 Lac |
| FloorPlan Type-D1 2BHK | 576.907 Sqft | 68.619 Sqft | 23.41 Lac |
| Type-E 3BHK | 641.804 Sqft | 73.949 Sqft | 26.04 Lac |
| Time of Payment | Percentage of the Total Price Payable |
| At the time of application | 5% of Flat Cost |
| Within 15 days from the date of allotment | 20% of Flat Cost |
| Within 6 months from the date of allotment | 12.5% of Flat Cost |
| Within 12 months from the date of allotment | 12.5% of Flat Cost |
| Within 18 months from the date of allotment | 12.5% of Flat Cost |
| Within 24 months from the date of allotment | 12.5% of Flat Cost |
| Within 30 months from the date of allotment | 12.5% of Flat Cost |
| Within 36 months from the date of allotment | 12.5% of Flat Cost |
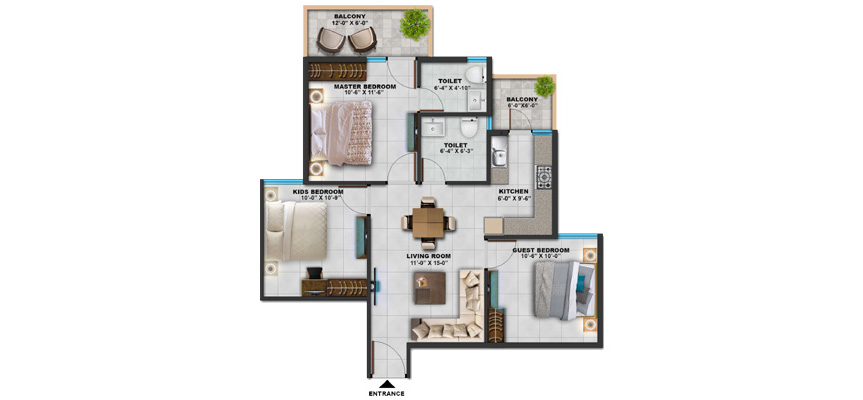



 +91 9696069069
+91 9696069069