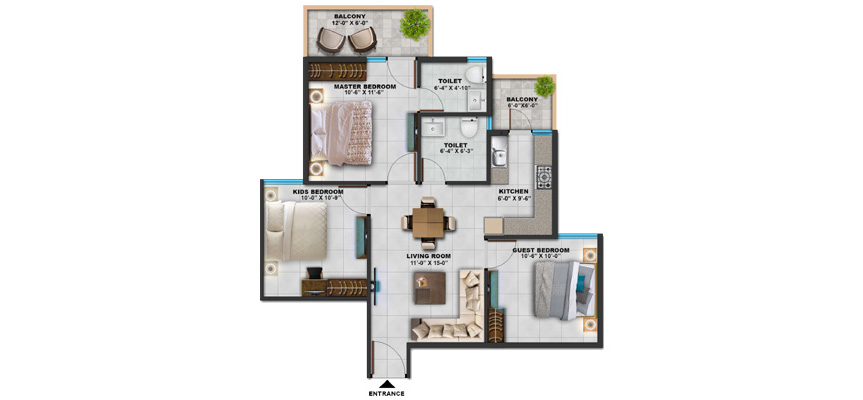Agrasain Aagman Sector 70, Faridabad





Agrasain Aagman, Agrasain Spaces LLP, owned by the main promoters of M/s Shivalik Prints Ltd, RPS Green Yalley & Omaxe World Street, Faridabad, is committed to provide high standard of quality in residential & commercial projects with a moto to contribute to an initiative taken by the Govt. of India i.e." HOUSING FORALL BY 2022". With the above objective Agrasain Spaces LLP invite applications from the prospective buyers of apartments/flats in its upcoming Affordable Group Housing project (AAGMAN) with possible modern facilities on an area measuring 5.35 acres (FAR to be availed for 5 acres) in Sector-70, Faridabad.
- • Gated & walled residential complex.
- • 24 x 7 security at main entrance.
- • Entrance through 12 mtr. wide service road proposed along existing 45 mtr. Wide sector road.
- • Park / Green belts / Children play area.
- • Two lifts in each tower.
- • Convenient Shopping area.
- • Community Centre.
- • Anganwadi — cum — creche.
- • Water supply.
- • LED street lights.
- • Rain water harvesting system.
- • Provision of fire fighting system.
- • Ornamental plantation along main roads and in parks.
- • Standby generator for essential services.
- * Provision of PNG cooking gas connection in each flat
- * Provision of Landline & Broadband connection
- • Multi purpose court for badminton/ lawn tennis/ basketball etc.
- • Indoor games room with screen & projector facility.
- • Gym & Yoga room.
- • Green area with slides & swing for children.
- • Facilitation charges to be borne by theallottee.
NOTE: Against required 2000 sq.ft. area each for Community Center, Anganwadi- cum-creche, double story Community Center having 7750 sq.ft. and Anganwadi-cum-creche 4090 sft have been planned so as to accommodate additional facilities in this project in the interest of residents of'AAGMAN'.
- • Flooring = Bedrooms, living area, kitchen, toilets & balconies — antiskid ceramic tiles ; In lift, lobby & stair case : Kota stone.
- • Wall Finish = Plaster with OBD.
- • Wall Tiles = Ceramic tiles: in kitchen up to 2 ft. height above slab /counter & in toilets up to 7 ft. height.
- • Kitchen = Slab platform with pre polish granite and single bowl SS sink.
- • Doors = Painted press steel frame with flush door shutters.
- • Windows = Glazed MS shutters.
- • Sanitary fitting fixtures = Standard chinaware & CP fittings.
- • Electrical fittings = Standard switches / sockets Isl mark.
- • Railing = MS
| Type | Flat Area | Balcony Area | Price |
|---|---|---|---|
| Category 1 (3-BHK TYPE-A) | 629.35 Sqft | 100 Sqft | 25.67 *Lac |
| Category 2 (2-BHK TYPE-A1) | 529.33 Sqft | 63.61 Sqft | 21.49 *Lac |
| Category 2 (2-BHK TYPE-B) | 525.28 Sqft | 100 Sqft | 21.51 *Lac |
| Category 3 (1-BHK + Study Type B1) | 424.67 Sqft | 100 Sqft | 17.48 *Lac |
| Category 3 (1-BHK + Study Type B2) | 428.28 Sqft | 100 Sqft | 17.63 *Lac |
| Time of Payment | Percentage of the Total Price Payable |
| At the time of application | 5% of Flat Cost |
| Within 15 days from the date of allotment | 20% of Flat Cost |
| Within 6 months from the date of allotment | 12.5% of Flat Cost |
| Within 12 months from the date of allotment | 12.5% of Flat Cost |
| Within 18 months from the date of allotment | 12.5% of Flat Cost |
| Within 24 months from the date of allotment | 12.5% of Flat Cost |
| Within 30 months from the date of allotment | 12.5% of Flat Cost |




 +91 9696069069
+91 9696069069